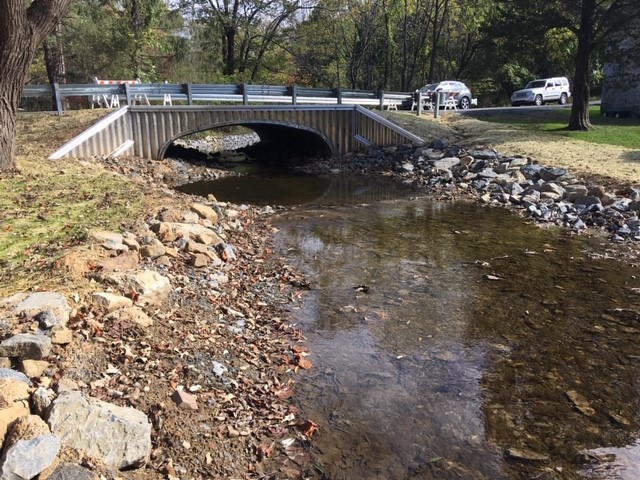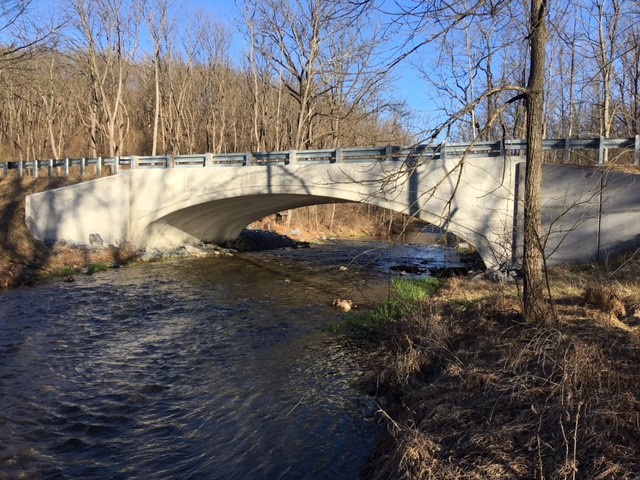KCE provided AutoCAD services, pre and post-survey calculations, detailed stake-out, existing feature/topographic surveys of main tie-in points, and establishment of an intricate system of permanent survey control in NAD 83 – PA South zone state plane coordinate system for the Keystone Cement Company’s plant in Bath, PA. The $200 million plant modernization project’s most visible improvement is a 320-foot tall twin concrete tower within which limestone will be heated to 1650 degrees Fahrenheit before it goes into a new kiln that converts it into cement. The plant modernization also includes an entirely new mining area and crusher that utilizes a one-mile long air gravity conveyor and silo feed chutes to carry the raw material to the plant for processing. KCE’s surveyors are also laying out foundation and electrical room locations and column lines for the 782-foot long Limestone Building’s construction.

Keystone Cement Company
Like this project? Let's share!
Share on Facebook
Share on Twitter
Share on Linkedin
Share by Email



