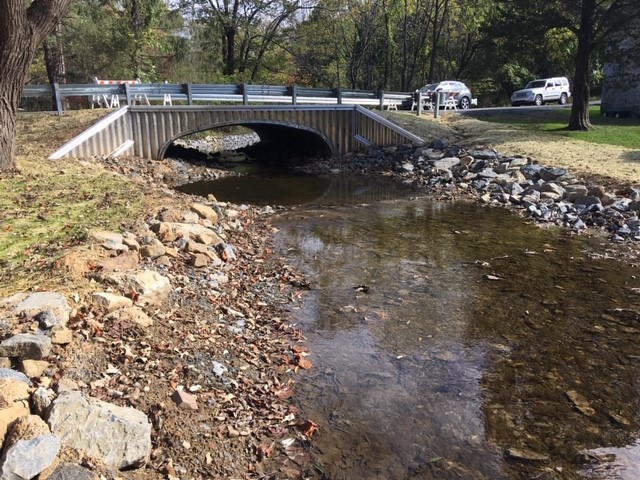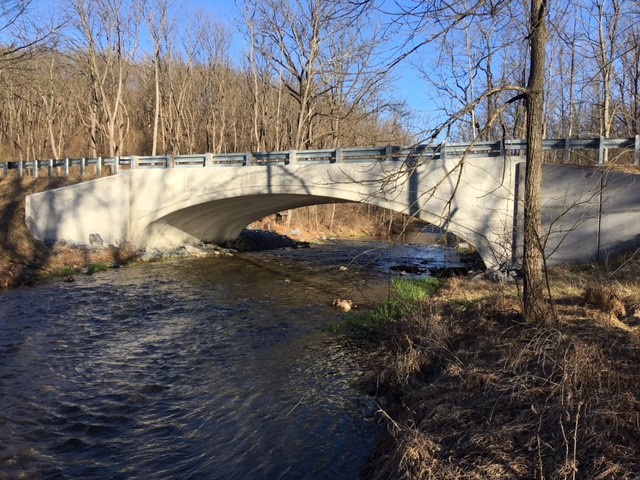Three years after the main St. Luke’s Anderson Campus opened in the Fall of 2011. KCE prepared the Land Development plans and secured all required governmental approvals for a 75,000 square-foot medical office building located to the west of the main campus. In addition to designing the site parking, drop-off-pick up area, grading and storm sewer facilities, this project required careful design and coordination of the surrounding internal road network to ensure coordination with the master campus development plan.
KCE has been the engineer of record since the beginning of the development at St. Lukes University Health Network’s Anderson Campus. In addition to the original Hospital, KCE was also a part of the Women’s and Babies Pavilion on the campus.








