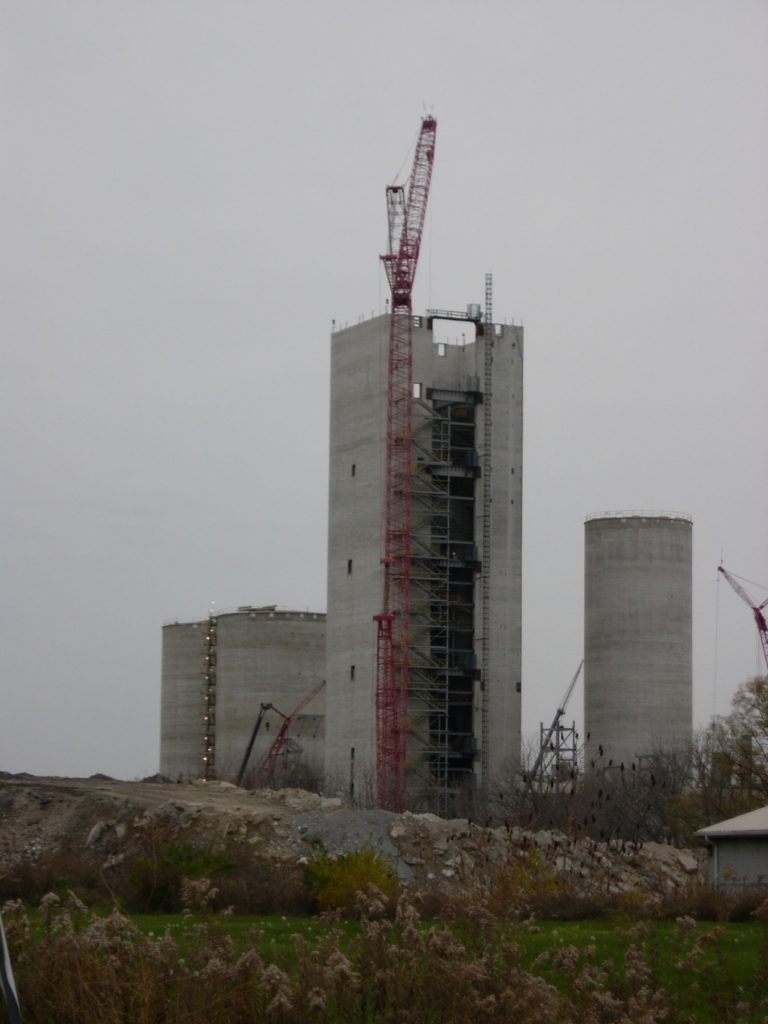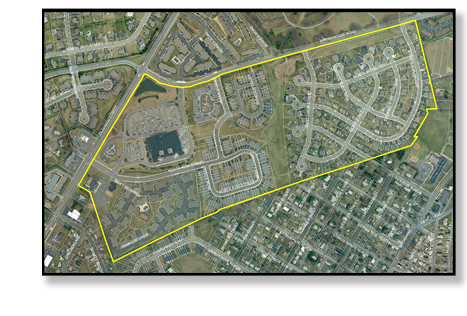Lehigh Valley Baptist Church
Keystone Consulting Engineers, Inc. prepared the Land Development plans for this parking lot expansion and renovation project that completely transformed the appearance and functionality of the Church parking facilities. As a part of that process, KCE also prepared a master campus plan to serve as a “roadmap” to help guide the Church in future campus development decisions.








